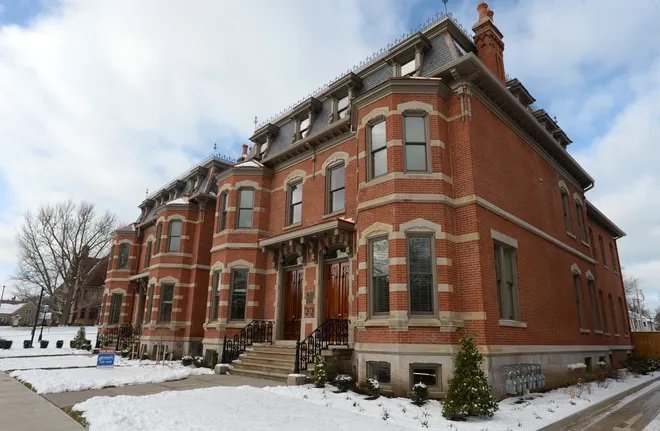Renowned Wright expert, Dr. Paul Turner, will describe the office’s 30-year journey to Erie’s Hagen History Center, where the museum constructed a building around the legendary office that patrons walk through every day.
Read MoreWright Virtual Visits March 2023: Hagen History Center
Frank Lloyd Wrights’s Original San Francisco Office is now on permanent display at the Hagen History Center in Erie, Pennsylvania and this virtual visit with Jeff Kidder was recorded in March 2023.
Read MoreWQLN CHRONICLES — The District: Saving Erie's Character
A discussion with Thomas B. Hagen about the historical preservation of West 6th Street in Erie and the role preservation plays within our communities.
Read MoreWhat does Erie's Tom Hagen plan to do with former Sophia's Tavern?
This spring, Hagen paid $195,000 to purchase the former Sophia's Tavern, located at 514 Cherry St. The tavern, housed in a two-story brick building that was built in 1908, closed its doors in 2019.
Read MoreHistoric homes preserved for local university
Three historic buildings are being purchased and preserved for the benefit of local college students and the overall community.
Read MoreGannon deal with Erie's Hagen spares mansion; one sold and another to be moved.
Tom Hagen will purchase and restore the Carter-Shannon House at 203 W. Sixth St. and the Frederick Jarecki House at 221 W. Sixth St.
Read MoreThomas Hagen continues restoration mission in Erie. Here are some of his current projects.
Hagen's campaign of restoration has continued with the help of Erie architect Jeff Kidder, Mike Jefferys, president of Kidder Jeffreys Construction; and project manager Michael Glass.
Read MoreThe Wright Inspiration Speaker Series, Part 1 of 3 →
Jeff Kidder of Kidder Architects presents the history of the 1951 Frank Lloyd Wright/Aaron Green Field Office originally located in downtown San Francisco.
Read MoreThe Wright Stuff
Traveling from one bay area to another via Pittsburgh and Buffalo, Wright's San Francisco Field Office has been faithfully curated and reassembled by Jeff Kidder and Mike Jefferys within a specially designed and newly constructed installation at Erie's Hagen History Center.
Read MoreFrank Lloyd Wright’s iconic San Francisco office is the Hagen History Center’s newest exhibit in Erie, Pennsylvania
Frank Lloyd Wright’s original San Francisco office has been rebuilt in Erie, Pennsylvania. It will be available for visitors to walk through for the first time on July 17 when the Erie County Historical Society-Hagen History Center reopens.
Read MoreWright Virtual Visits April 2021: Hagen History Center and Taliesin
This virtual visit of Frank Lloyd Wrights’s Original San Francisco Office at the Hagen History Center in Erie, Pennsylvania and his studio at Taliesin in Spring Green, Wisconsin was recorded in April 2021.
Read MoreErie's newest apartments shaped from 145-year-old buildings in historic site
The Canalside Townhouses are designated as Buildings of Historical Significance. They were built in 1875 in the basin of the former Erie Extension Canal.
Read MoreVelocity Network settles into new home
Jim Martin, Erie Times News
Wednesday Nov 28th, 2018
Velocity Network has moved into their new Headquarters in the former Rothrock building located in downtown Erie. Kidder Wachter bought the building in 2013 to renovate and develop the property and sold the property to Velocity Network in 2017. Development, Design, and Construction by Kidder Wachter Architecture & Design and Kidder Wachter Jefferys Construction.
VNET Building - October Update
Velocity Network
Friday Oct 5th, 2018
Velocity Network video featuring the renovations to their new Headquarters.
Erie Insurance to unveil new eastside apartments
Erie Times - Kevin Flowers
Thursday Jul 26th, 2018
The project relocated two historic homes that Erie Insurance wanted to restore. One is the Von Buseck house, originally located on the south side of West 38th Street between Asbury and Millfair roads as part of a 100-acre farm built in the 1830s by Friedrich Von Buseck, a German immigrant, and his wife, Rachel Weigle.
The second property, known as the Judah Colt house, was built in 1820 at the corner of East Fourth and French streets. Judah Colt was the first land agent for the Pennsylvania Population Co., and entertained the Marquis de La Fayette, the French and American patriot, in this house in 1825 during La Fayette’s return to the U.S. after the Revolutionary War.
Two historic homes have been restored and relocated
City of Erie
Thursday Jul 26th, 2018
Congratulations Tom Hagen and Erie Insurance for preserving pieces of Erie’s History and reinvigorating a neighborhood. The 200-year-old lumber was labeled, deconstructed, warehoused for several years, and then reconstructed on this new site as rental apartments.
We are proud to have been a part of these projects providing Architecture, Engineering, and Construction Services.
VNET Building - 2nd Quarter Update
Velocity Network
Monday Jul 23rd, 2018
Velocity Network highlights the progress made on its future headquarters.
Development, Architecture, and Construction by Kidder Wachter Architecture & Design and Kidder Wachter Jefferys Construction.
Erie Insurance renovates former firehouse, restaurant
David Bruce - Erie Times News
Saturday Jul 14th, 2018
The first public event at the former Pufferbelly is scheduled for Friday night.
Velocity Network rounds the corner on $8 million business headquarters project in Erie
Von Buseck House and Judah Colt House
Preservation Erie
Monday May 7th, 2018
"This past fall and winter, Erie Insurance reconstructed the Von Buseck House and Colt House for market rate housing. Local architect Jeff Kidder had the Von Buseck House in storage for several years waiting for the right opportunity to reconstruct it, and his firm was hired to deconstruct the Colt House for future use beginning in 2016."












