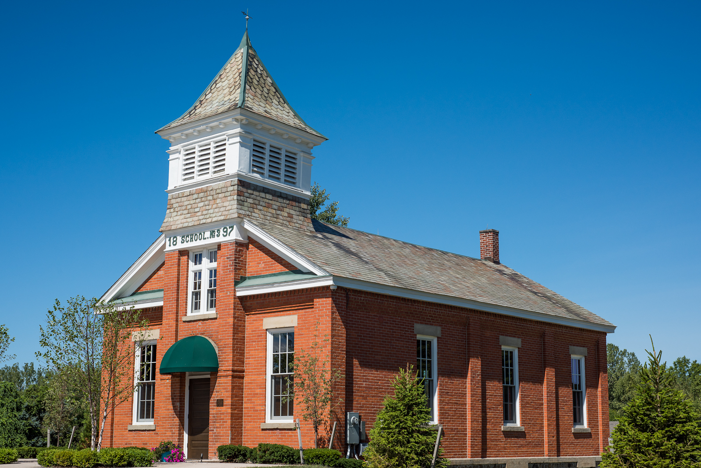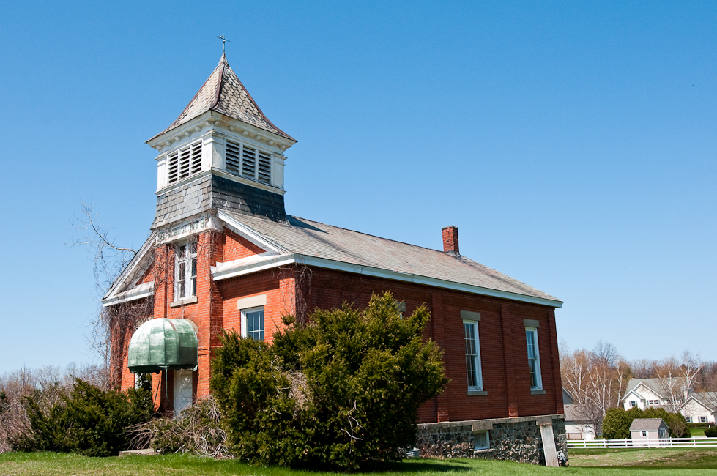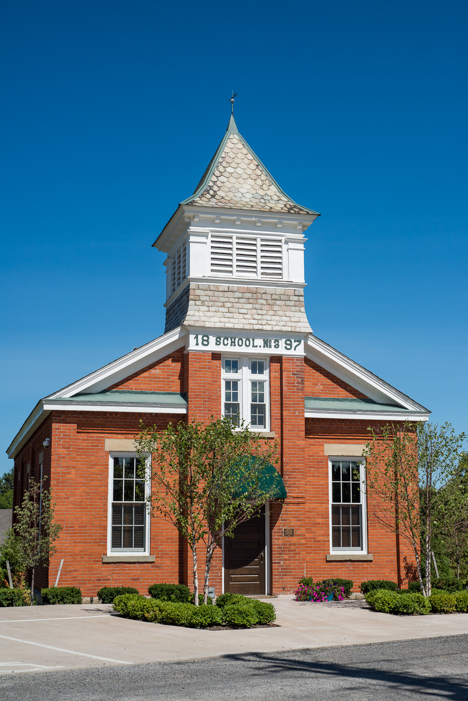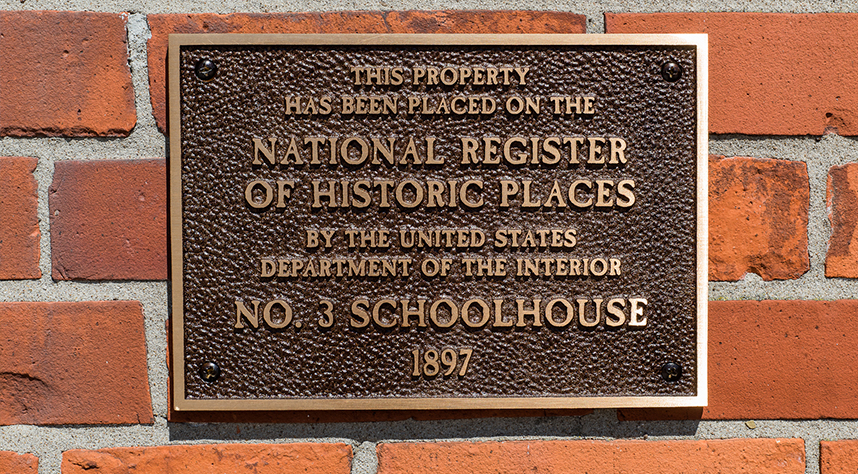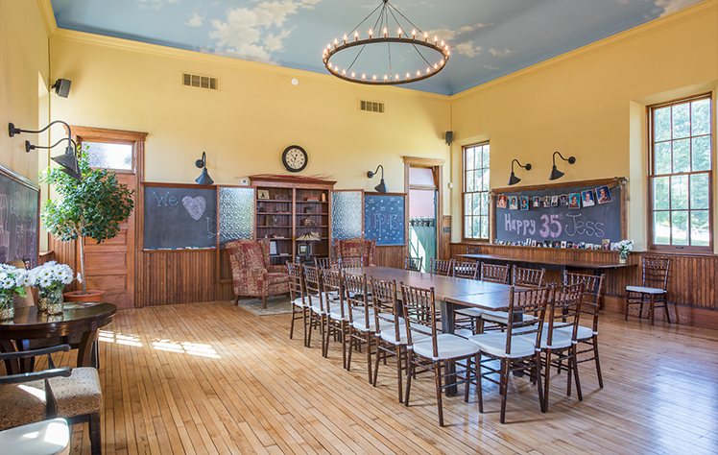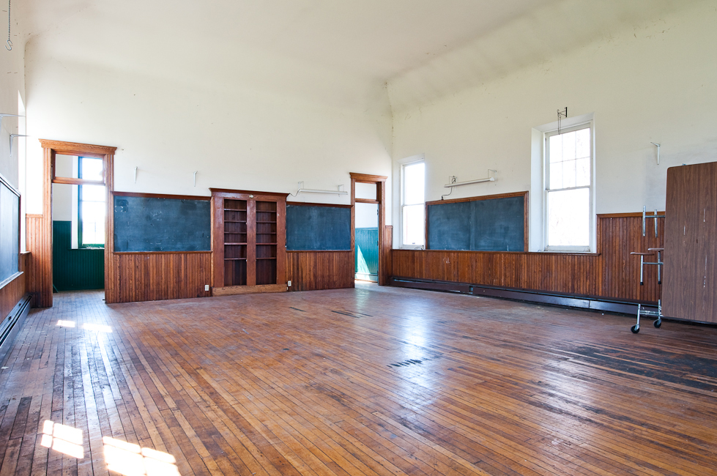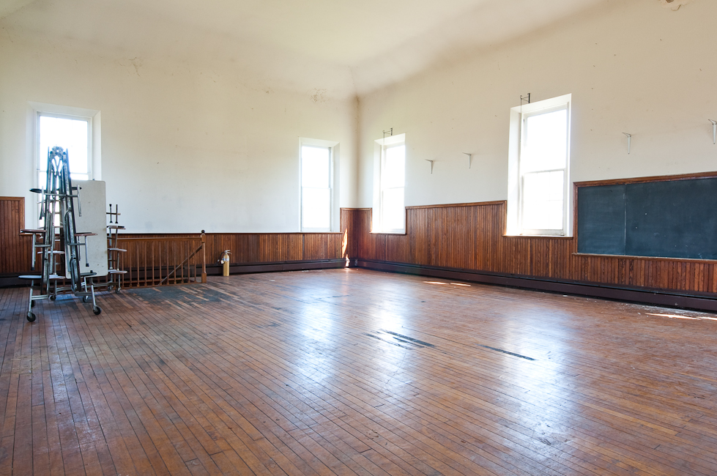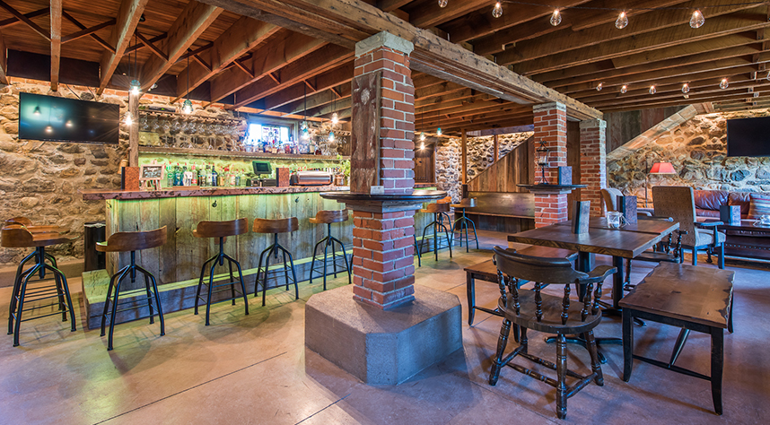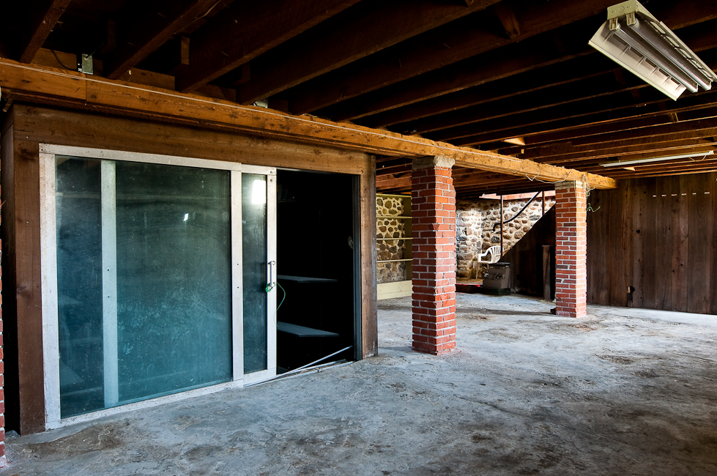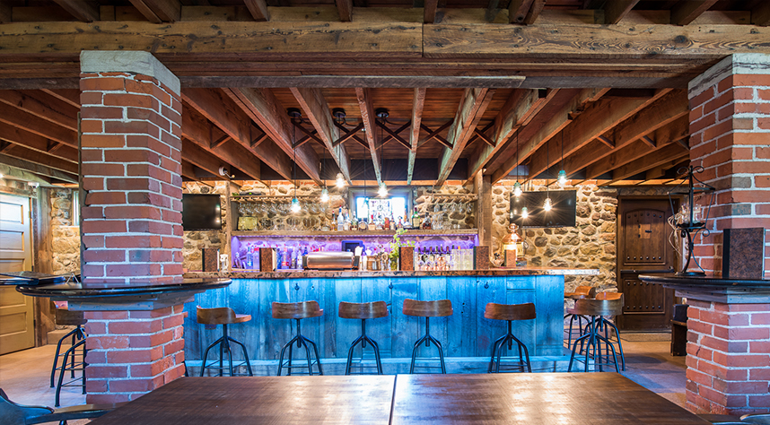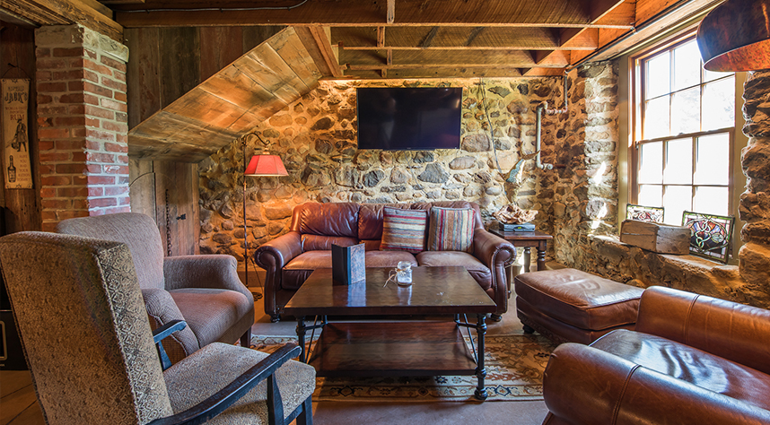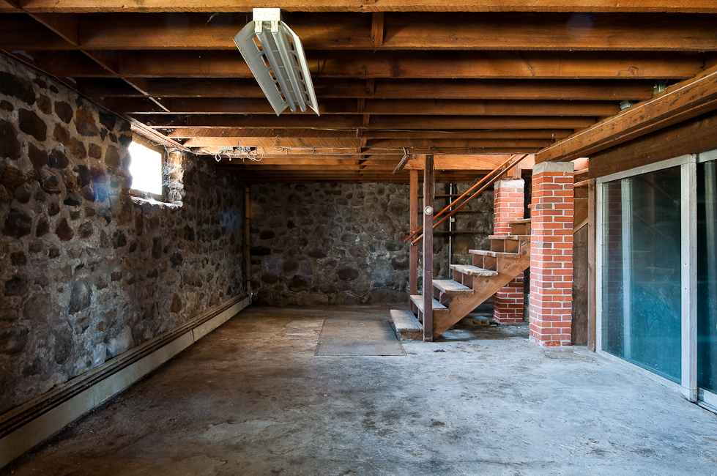The Schoolhouse & Swan Tavern
Client: 1897 Events
Location: 6610 W Lake Rd. Fairview, PA
Dates: Original building — 1897; Renovations complete — 2015
Size: 2,700 SF
National Register of Historic Places: Individually listed.
Tax Credits: Federal Historic Preservation Tax Credits
Honors: Preservation Award for Adaptive Reuse, Erie County Historical Society — 2015
The project involved renovation of this historic one-room schoolhouse into a modern event venue called The Schoolhouse with The Swan Tavern on the lower level. The original interior floor plan and finishes were retained, including wood floors, wainscoting, bookcases, and blackboards — preserving the structure’s historical atmosphere. The building’s exterior was maintained, the original slate roof was repaired, and new windows were installed that more accurately match the original configuration and detail.

