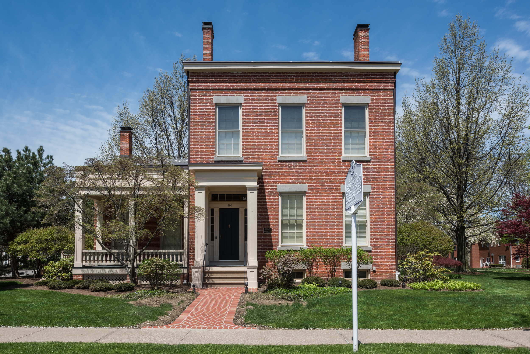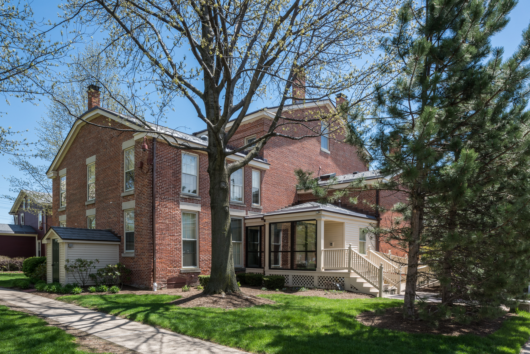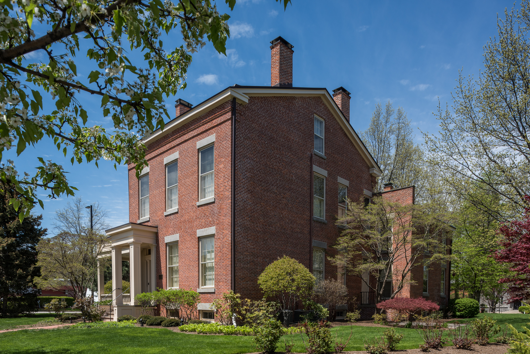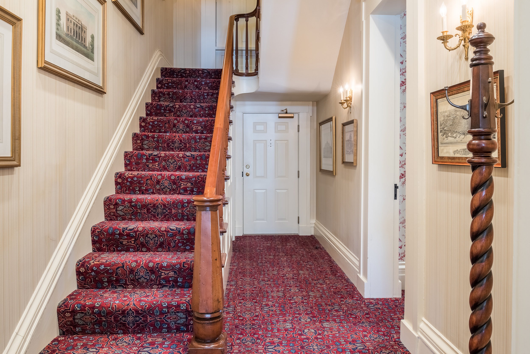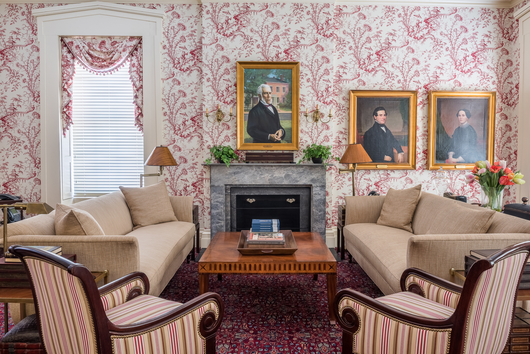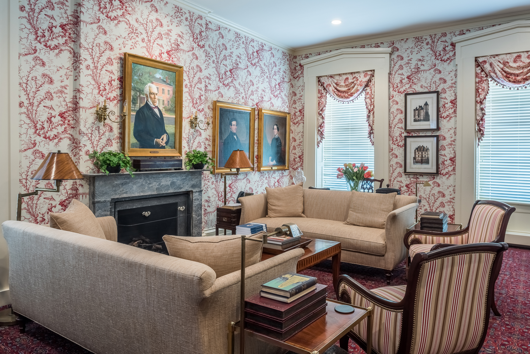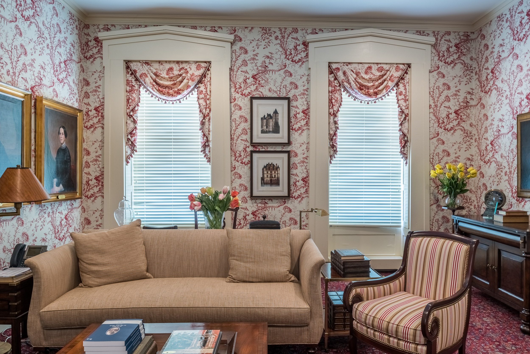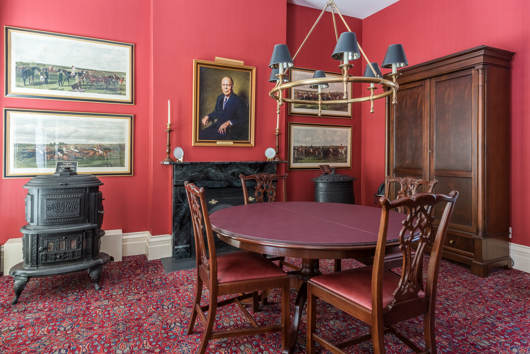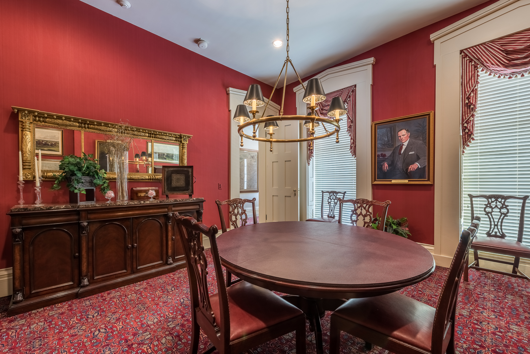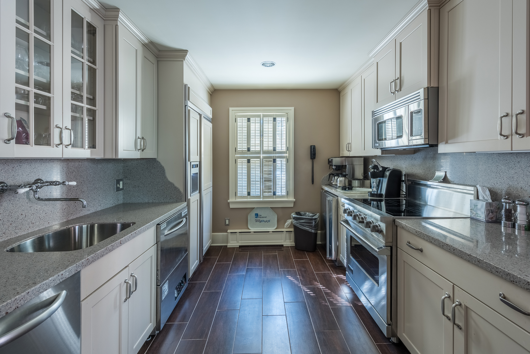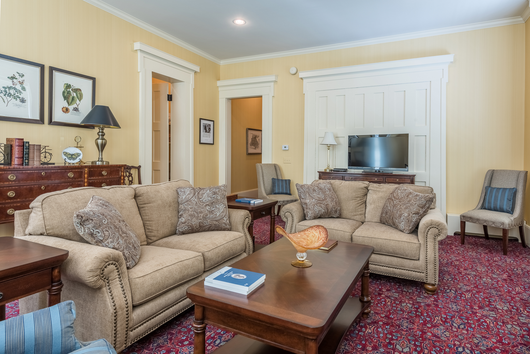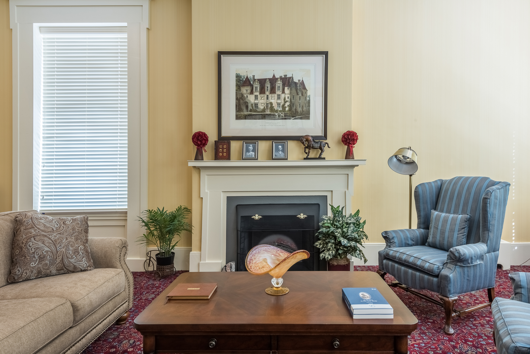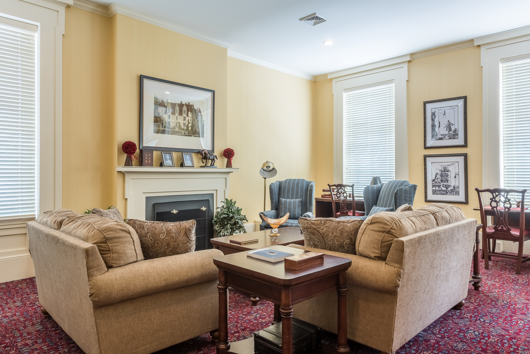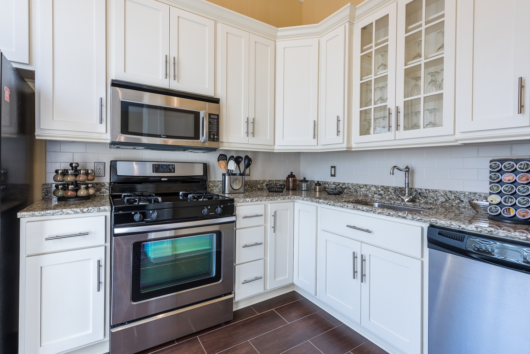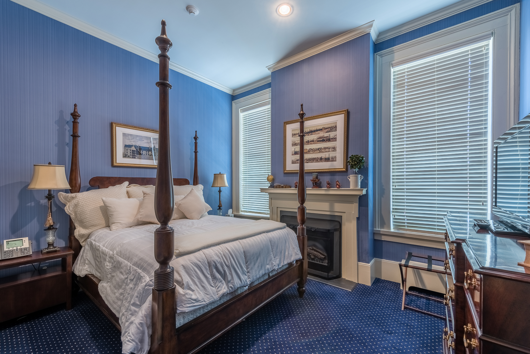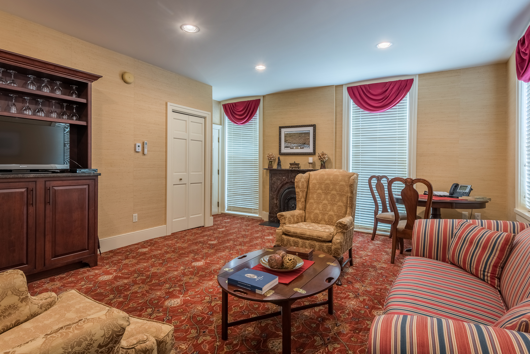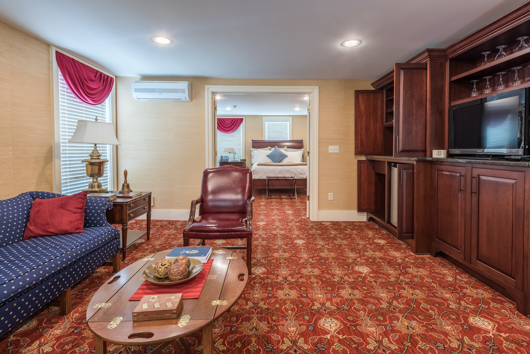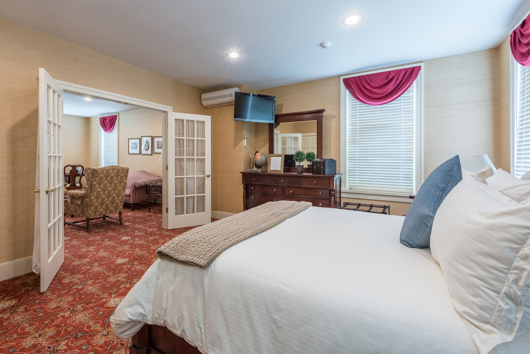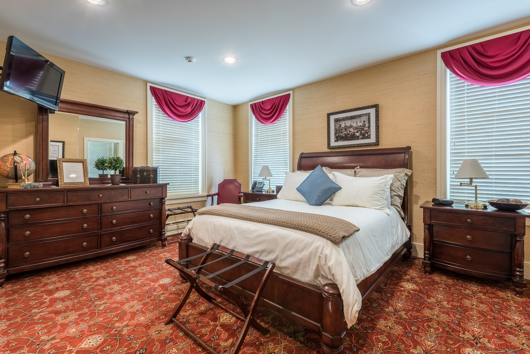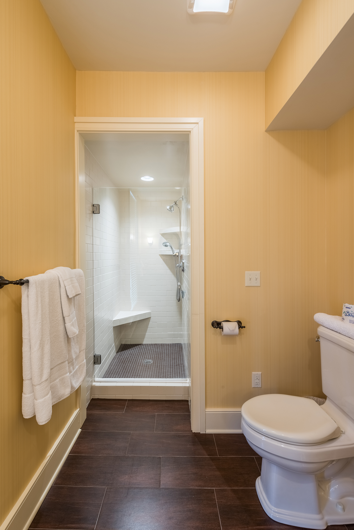Erie Insurance — Tibbals House
Client: Erie Insurance
Location: 146 East Fifth St., Erie, Pennsylvania
Dates: Original building — 1842; Renovations complete — 2011
Size: 4,500 SF
National Register of Historic Places: Listed as part of “Federal Row.”
The Charles M. Tibbals House is one of only three remaining Greek Revival-style buildings in downtown Erie. Built in 1842 for William Fleming, it was home to the Tibbals family for more than six decades. It then became a rental property and was later divided for use as a home for men. The property had fallen into disrepair when it was purchased by Erie Insurance in 1983. At that time, it was renovated to create four apartments.
In 2010, Kidder Architects renovated the building into a conference center with guest lodging. The main living space on the first floor was converted into meeting space and kitchen. The other three existing apartments were converted into guest suites. Original architectural details were restored while modern amenities and finishes were added. The project included architectural, civil, HVAC, electrical, plumbing, technology and security engineering services.

