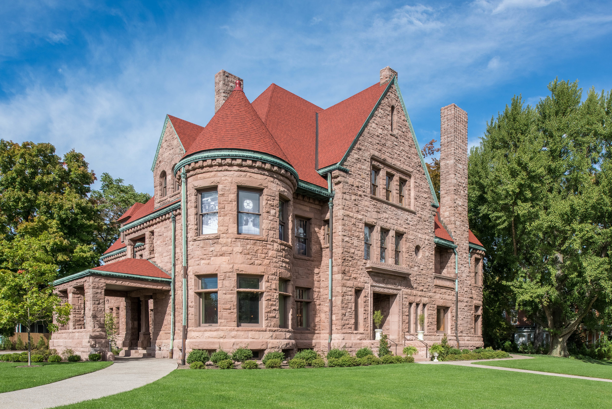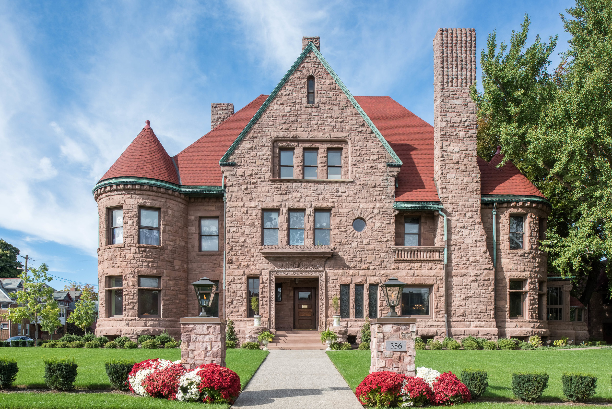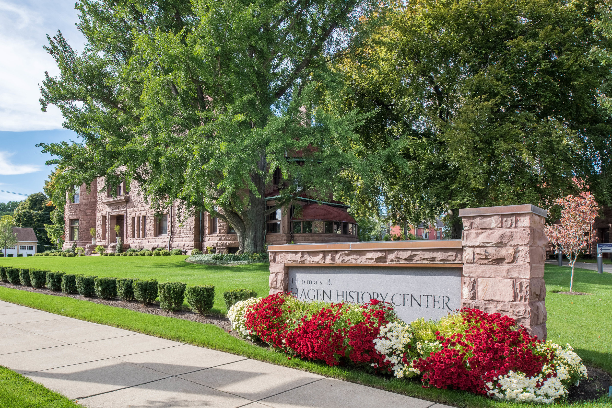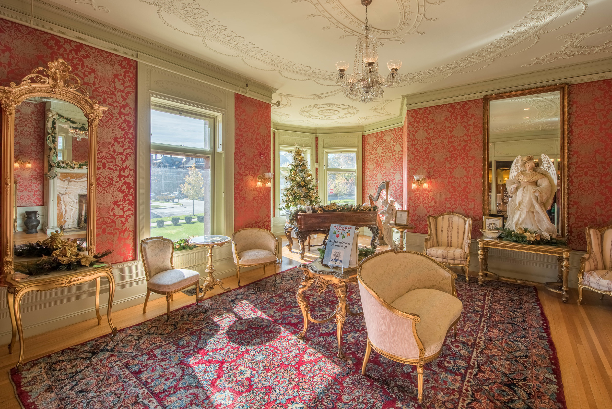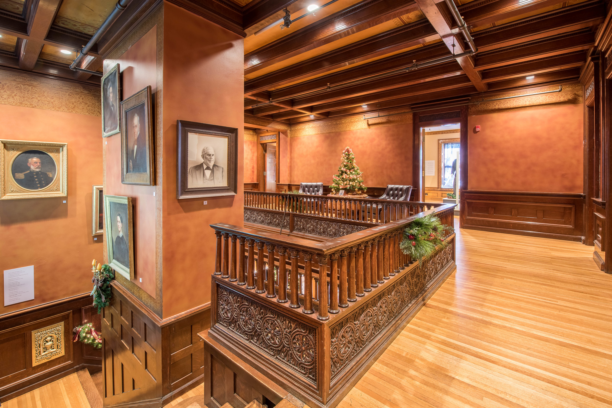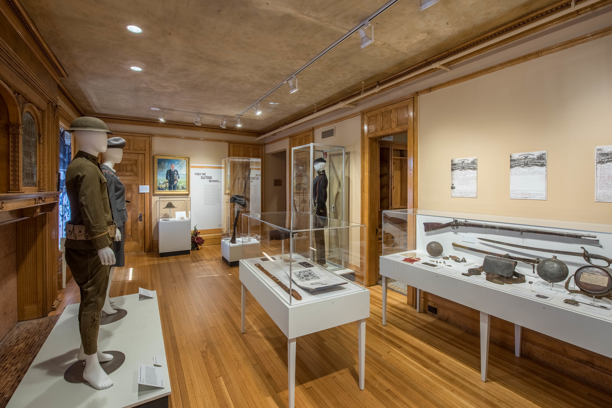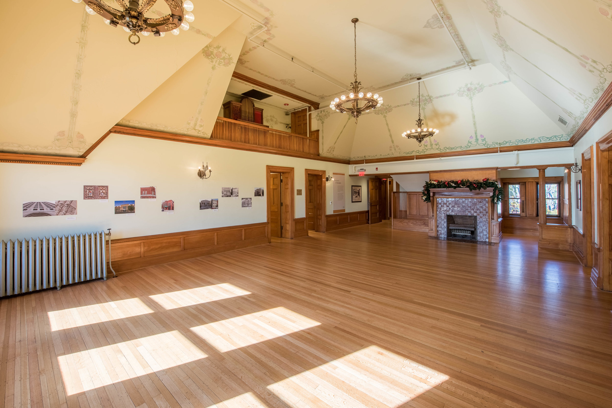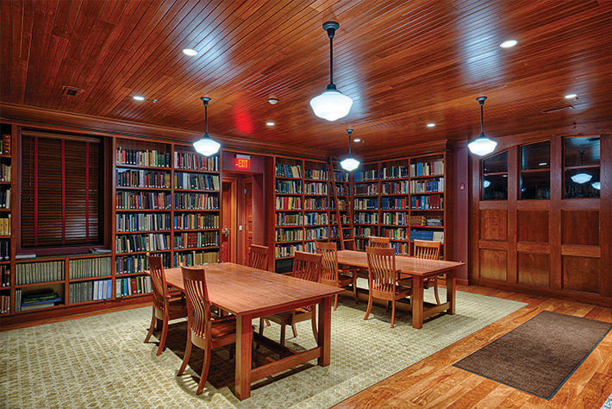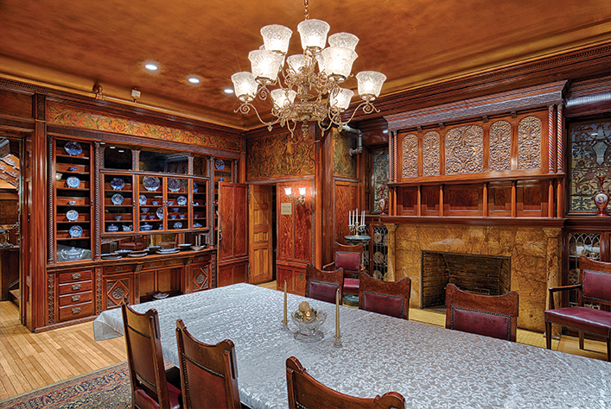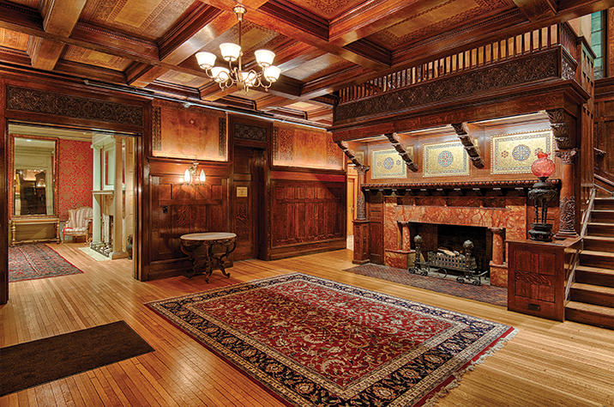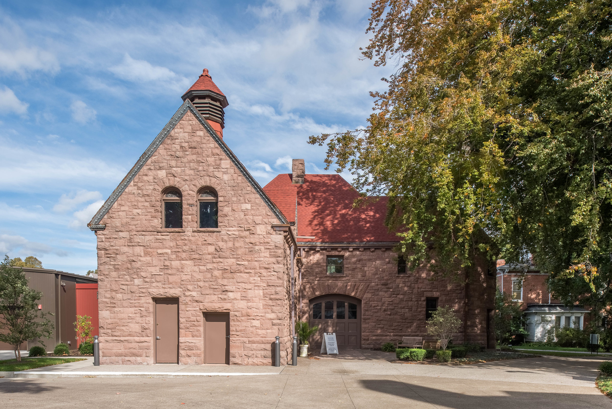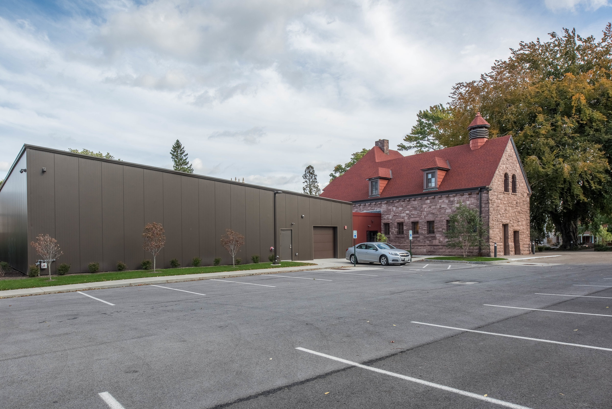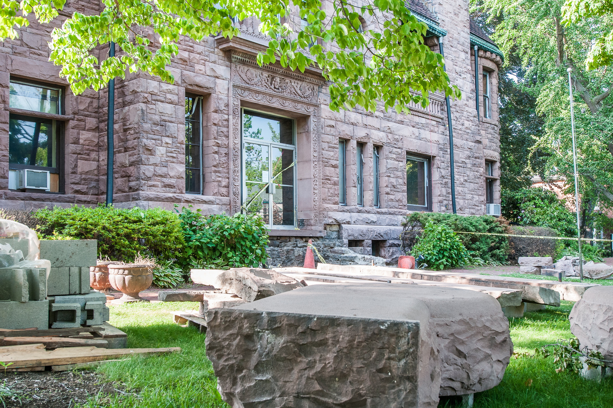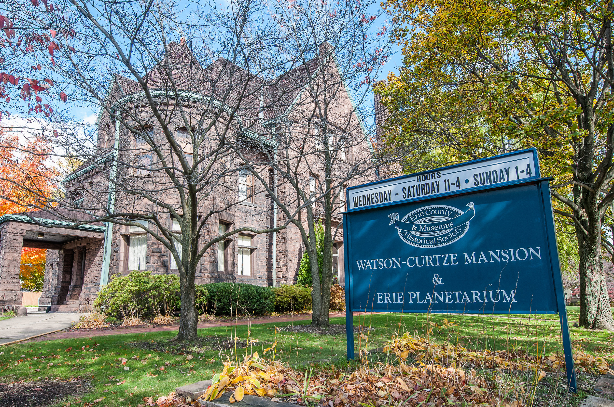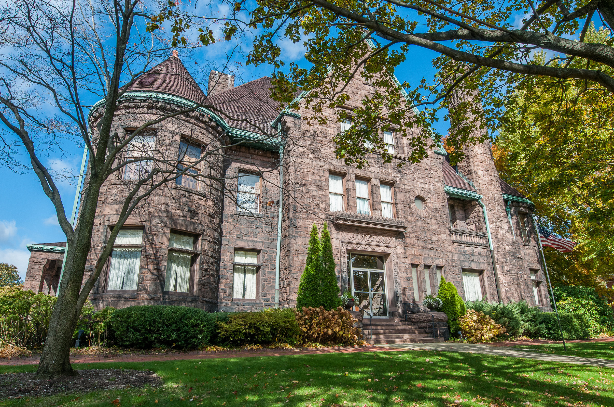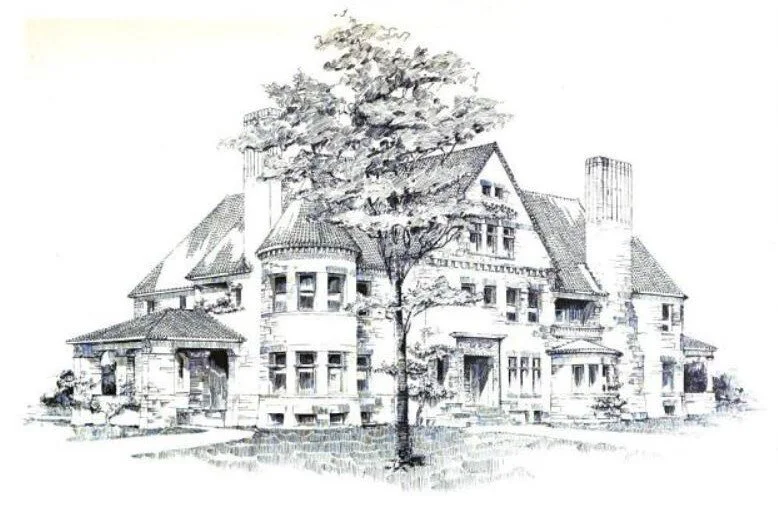Hagen History Center — Watson-Curtze Mansion and Carriage House (1891)
Client: The Erie County Historical Society
Location: 356 West 6th St., Erie, Pennsylvania
Dates: Original building — 1892; Construction complete — 2015
Size: 40,000 SF facility renovation; 13,000 SF new climate-controlled archive building
National Register of Historic Places: Individually listed and listed as a significant building in the West 6th Street Historic District.
The Richardsonian Romanesque-style Watson-Curtze Mansion was designed by Green and Wicks of Buffalo and constructed in 1891. The home’s exterior is made of Medina sandstone from western New York. The interior features elaborate woodwork, stained glass, marble fireplaces and mosaic work. Now part of the Thomas B. Hagen History Center, this stately mansion and its carriage house were extensively renovated between 2012 and 2015. The project included restoration of the historic Watson-Curtze Mansion; renovation of the mansion’s carriage house into space for a gift shop, staff offices and a public research room; and addition of a 13,000-SF climate-controlled archival storage building.
In 2019, the neighboring Wood-Morrison House was acquired and added to the campus. In 2021, a new exhibit building was constructed on the campus.

