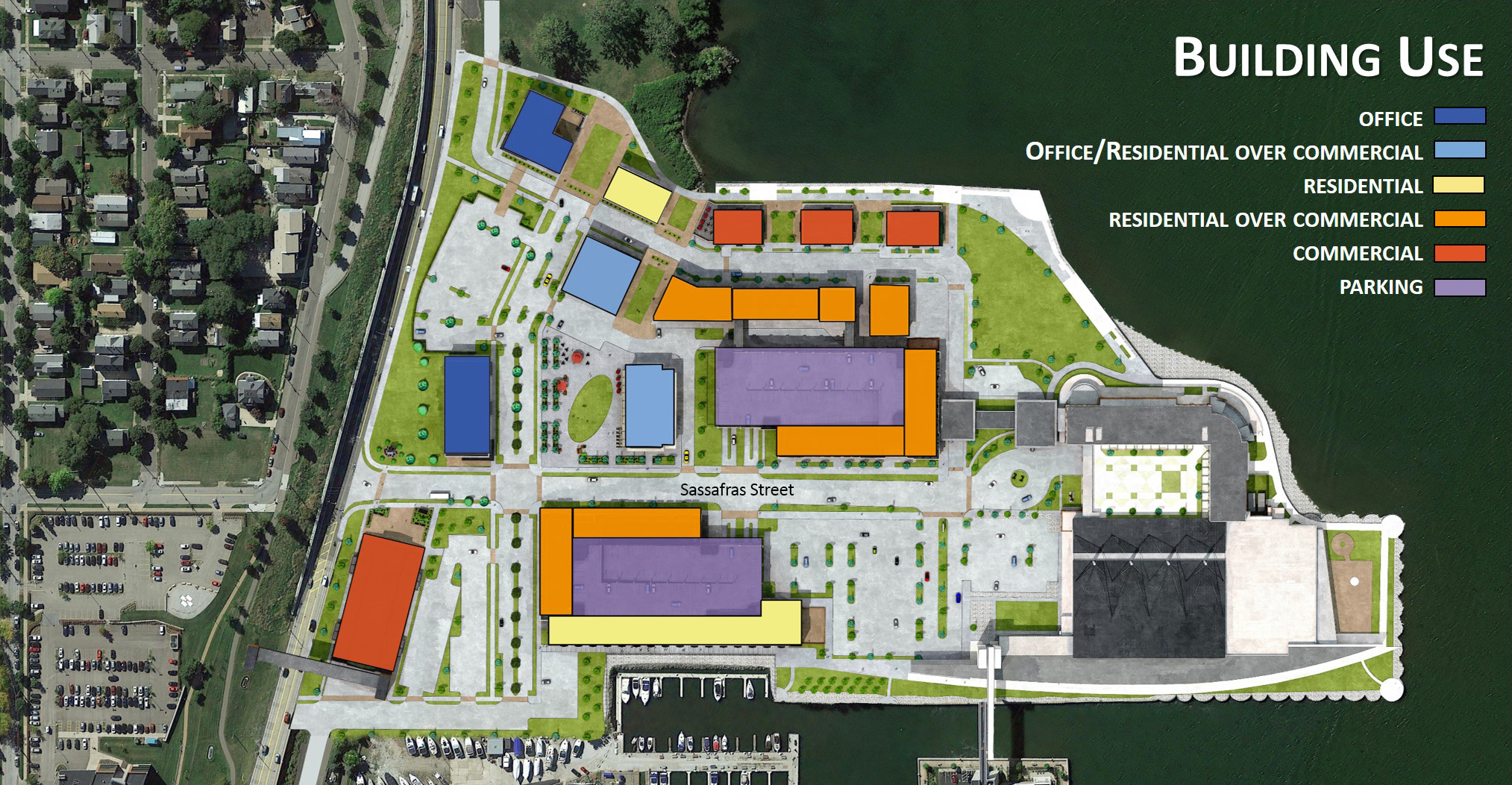Bayfront Place - Development Plan
Client: Erie Events
Location: West Bayfront Parkway, Erie, Pennsylvania
Date: 2017
Size: 29 acres
The Bayfront Place project involves redevelopment of a site that was home to a roof shingle plant. Development to date includes the Bayfront Convention Center, Bayfront Marriott Courtyard Hotel, a parking garage with attached 8,000 square feet of leasable commercial space. The remaining open space is to be developed into a mixed-use, waterfront neighborhood.
Erie Events retained Kidder Architects to create a master plan for this new neighborhood. The goal of the plan [link to pdf] is to create a destination on Erie’s waterfront, drawing people to the new residential, commercial and public spaces in a safe and welcoming environment for living, working, dining, entertaining, walking and general recreation. The buildings are placed to preserve views of Erie’s waterfront throughout the property. A pedestrian bridge connects the site to Erie’s downtown area, allowing people to safely traverse the steep elevation of the bluff and access over the Bayfront Parkway, creating a direct pedestrian link to downtown Erie.





